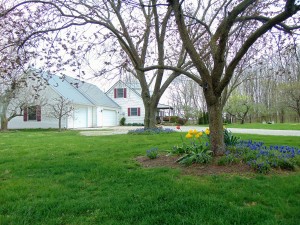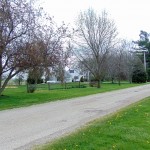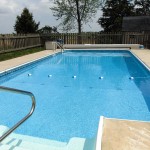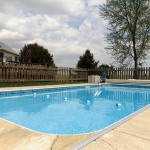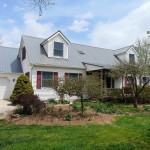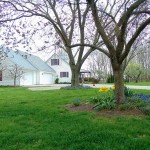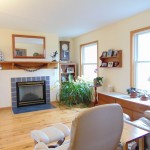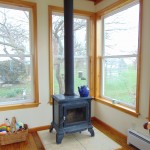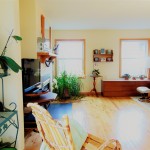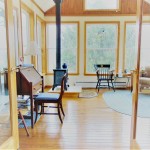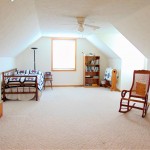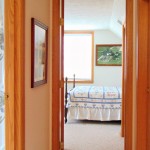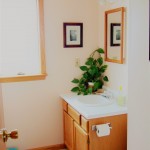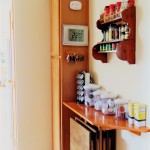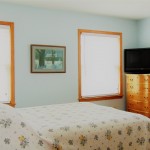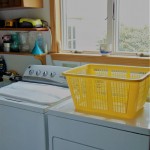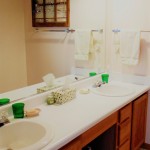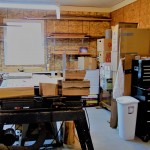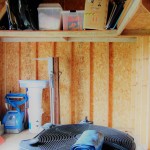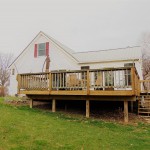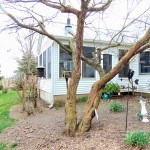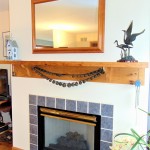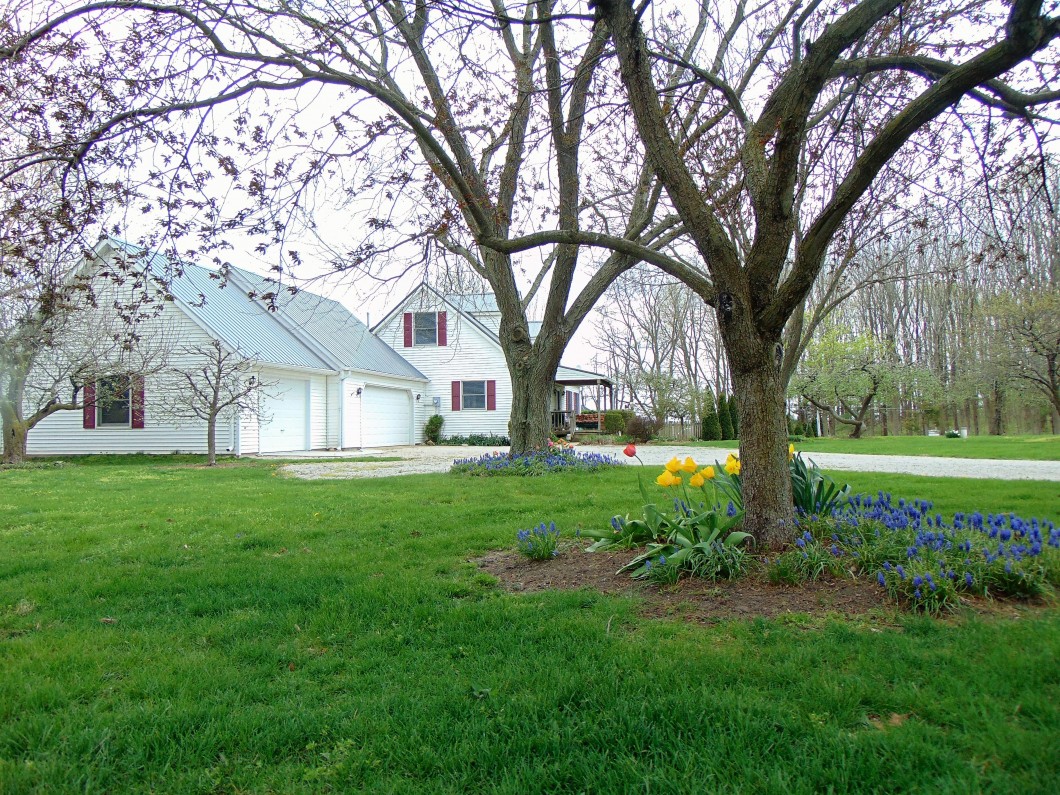
13500 N 50 E, Perrysville, Indiana
- Cape Cod Style
- 3 Bedroom
- 1.5 Story
- 2 Bathrooms
- 2,946 sq. ft.
- Open Living Room with Fireplace
- Thermopane Windows
- Open Kitchen
- Oak Cabinetry
- Bosch Dishwasher
- 2 Pantry Closets
- Under-stairway storage
- Finished Wood Staircase to Loft
- Three Large Closets
- Spacious Second Story Loft
- New Counter-tops (2018)
- Ample Storage
- Bar Seating (for 2)
- Dining Room with Sliding Glass Doors to Patio
- Master Suite
- Double Sinks
- Shower/Tub
- Storage
- Walk-in Closet
- Thermopane Windows
- Natural Lighting radiates from many windows throughout home
- New Metal Roof (2018)
- Hardwood Flooring
- Laminate Kitchen Flooring
- Wood Paneled Sun room
- All Seasons Room/Sunroom with Wood Stove
- Large Deck/Patio overlooking Pool, Sliding Doors to Sunroom
- Newer Furnace (2017)
- Laundry Room/Utility/Mud Room
- 3 Car Garage
- Attached 2-Car Garage, with Attached 1-Car Garage Bay
- Radiant Heated Concrete Floor in 3rd Bay for Shop
- Native Grasses along east-side of property
- Sour Cherry Trees, Berries, Peach, Asparagus, Garden, Composting
- Bird Feeders with Lots of Activity
- Bees on South side of next to property line
- Many species of fruit-bearing, non-fruit bearing trees
- Pool House/Shed with Pool Mechanics/Storage Space
- Propane Tank
- 3rd Garage Bay with Radiant Heated Floor
- Fireplace
- In-ground Pool (shallow/deep ends)
- Heat Pump
- Retractable Cover for safety
- Fenced-in for safety
- North Vermillion School Corporation
| Price: | SOLD |
| Address: | 13500 N 50 E |
| City: | Perrysville |
| State: | Indiana |
| Year Built: | 1996 |
| Floors: | 1.5 |
| Square Feet: | 856 |
| Lot Square Feet: | 2 Acres |
| Bedrooms: | 3 |
| Bathrooms: | 2 |
| Pool: | In-ground |
